Our service
Our range of services start from site analysis, concept design, project management to engineering and construction, ensuring that every detail is executed to perfection

A Bespoke Contribution
As architects, we take pride in providing bespoke design solutions that are tailored to the unique needs and vision of our clients. With a comprehensive and seamless process that prioritizes quality over quantity, we are committed to delivering projects that exceed expectations. Our clients are at the heart of everything we do, and we work closely with them every step of the way to ensure that each feature of their project is executed with precision and attention to detail. Our goal is to create spaces that not only meet, but exceed our clients' expectations, elevating their vision to new heights of artistic excellence.
Innovative Design Excellence:
BrickLane is on a mission to consistently deliver design excellence that goes beyond conventional boundaries. We commit to pushing the limits of creativity, staying at the forefront of industry trends, and continuously evolving our design language to provide our clients with innovative and unparalleled retail experiences.
BRICKLANE TEAM MISSION
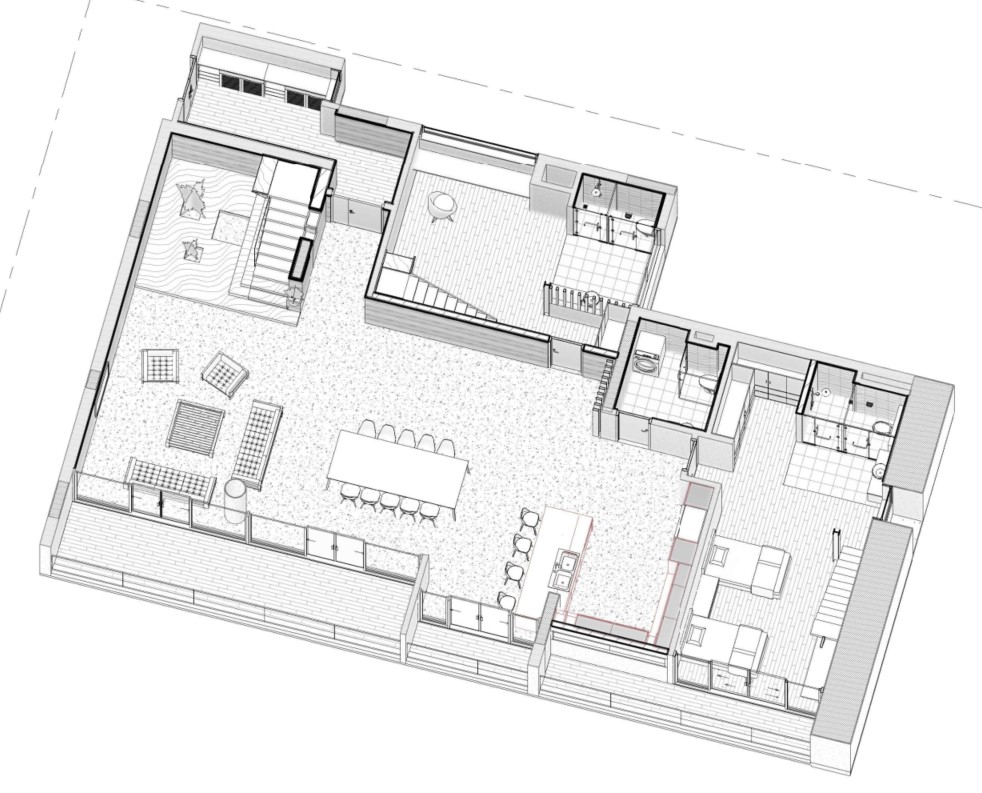
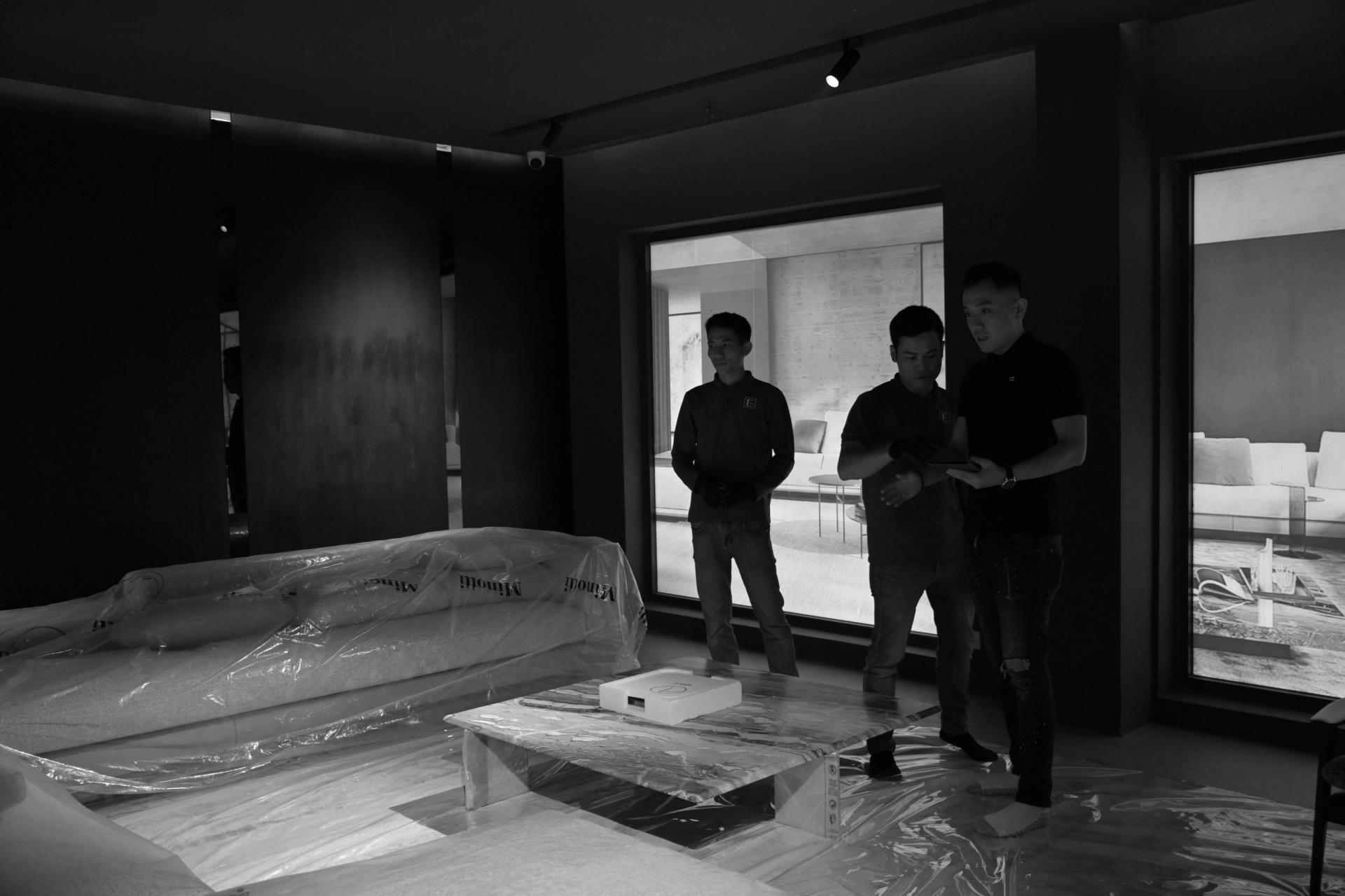
Elevating Retail Environments:
BrickLane envisions transforming retail spaces across Asia into immersive and compelling environments. We aim to be the forefront of retail design, seamlessly blending architectural innovation with a profound understanding of customer psychology, color dynamics, and brand culture.
BRICKLANE TEAM VISION
Simple, elegant, refined
As a chartered practice, we follow the RIBA Plan of Work, organising the process into 8 stages. This allows a legible and transparent process that embeds the client into the project and ensures that clear milestones are established.
The RIBA plan of work provides a set framework for new design or construction projects:
00 STRATEGIC DEFINITION
01 PREPARATION & BRIEFING
02 CONCEPT DESIGN
03 SPATIAL COORDINATION
04 TECHNICAL DESIGN
05 MANUFACTURING & CONSTRUCTION
06 HANDOVER
07 USE
De-risking your project
(RIBA Stage 0-1)
Feasibility studies and project reviews
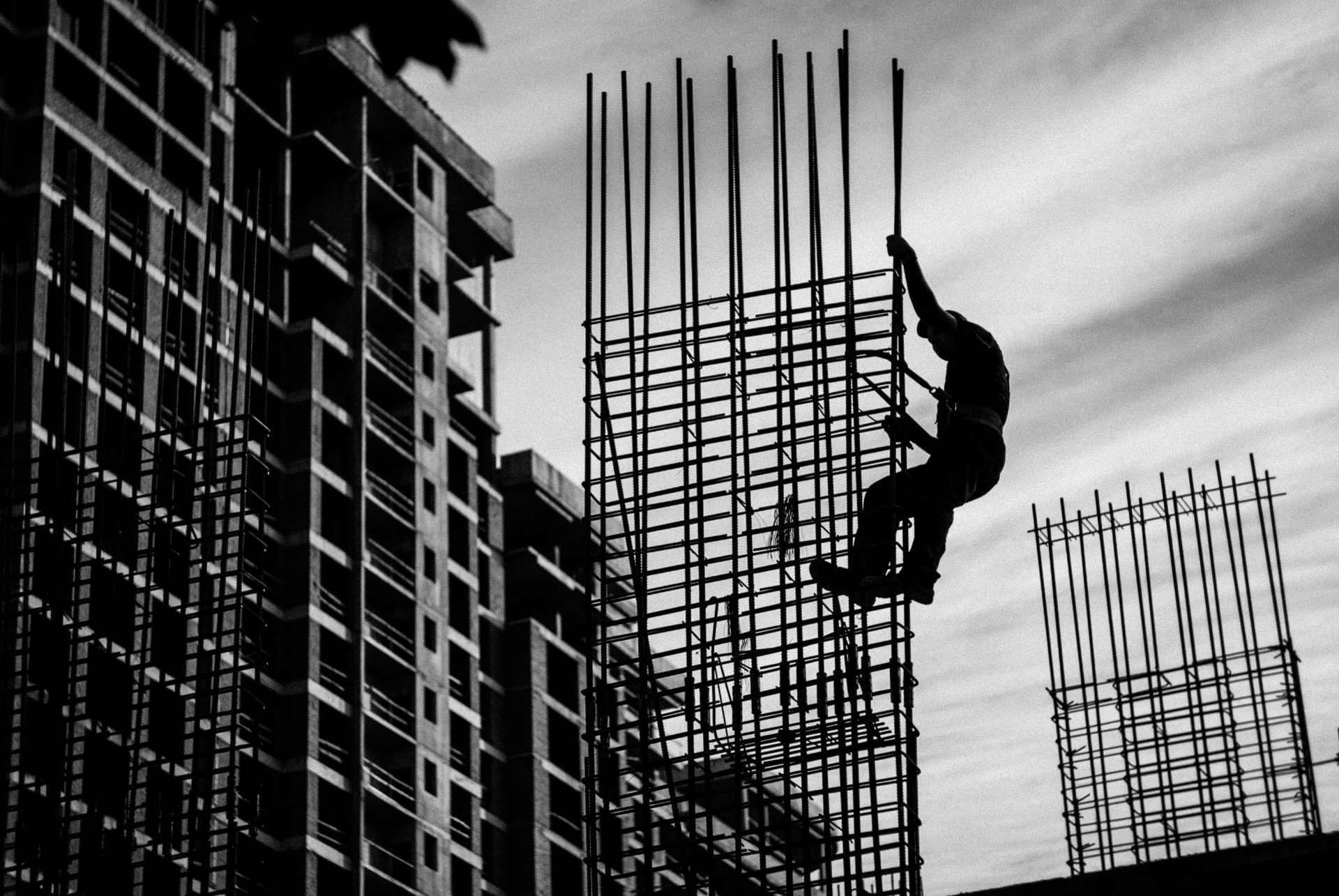
01 Site visits
02 Capacity studies
03 Review of financial appraisal
04 Public consultation
05 Review of biodiversity, landscape ecology and agricultural constraints
06 Review of title information
07 Review of services information
08 Review of highways and infrastructure
Planning strategies
(RIBA Stage 2-3)
Planning consultant and/or Chartered Architect led process
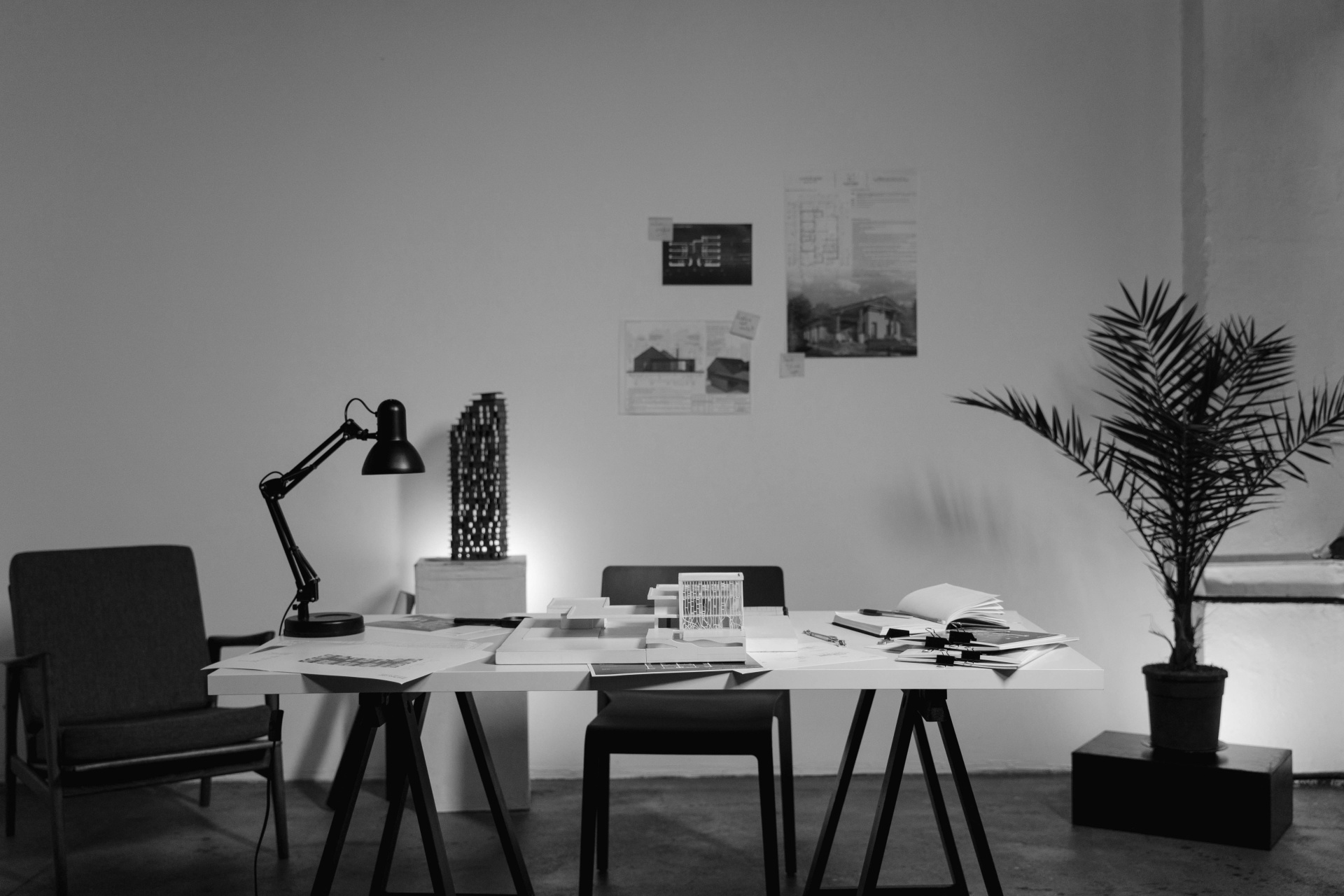
01 Preparation of concept designs, establishing massing/principle/attendant requirements of parking/amenity and biodiversity requirements
02 Planning strategy
03 Preparation of planning statements, detailed design drawings. Design and access statements
04 Public consultation
05 Stakeholder consultation
06 Managing design team, coordinating reports and calculation and other consultant designs
07 Submission and management of planning applications, prior approvals, certificates of lawful use etc
08 Negotiation and management of application process
09 Planning appeal advice
10 Planning appeal submission and management
Maximising return on investment
(RIBA Stage 4-7)
Technical design and expertise
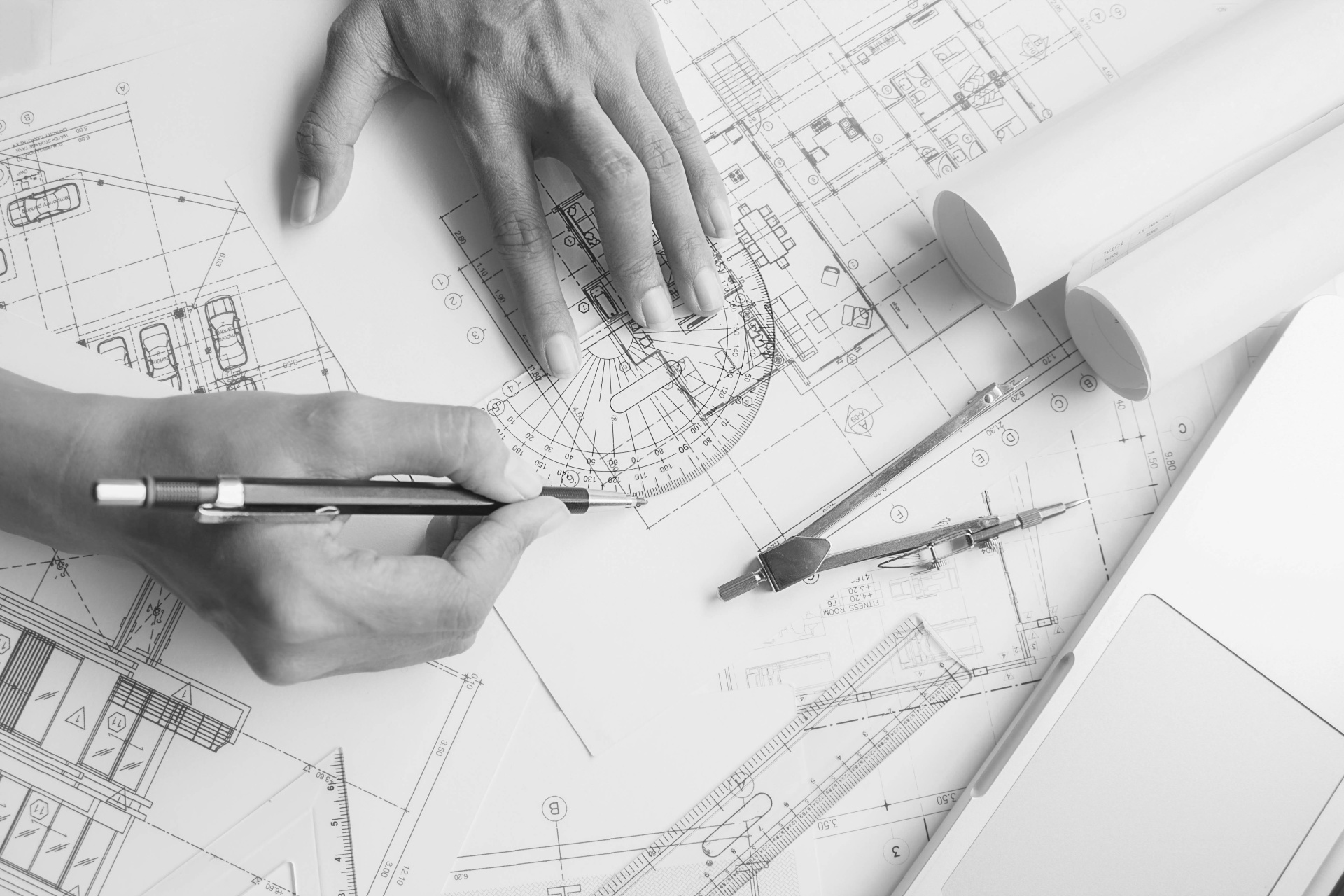
01 Detailing, material and performance knowledge
02 Technical and efficiency audit of consented schemes
03 Management of design team
04 Submission of technical approvals
05 Knowledge of building regulations
06 Integration of sustainability strategies
07 Management of pre-commencement and pre-occupation planning conditions
08 Integration of legal and regulatory requirements
09 Preparation of HM compliant transfer and title plans
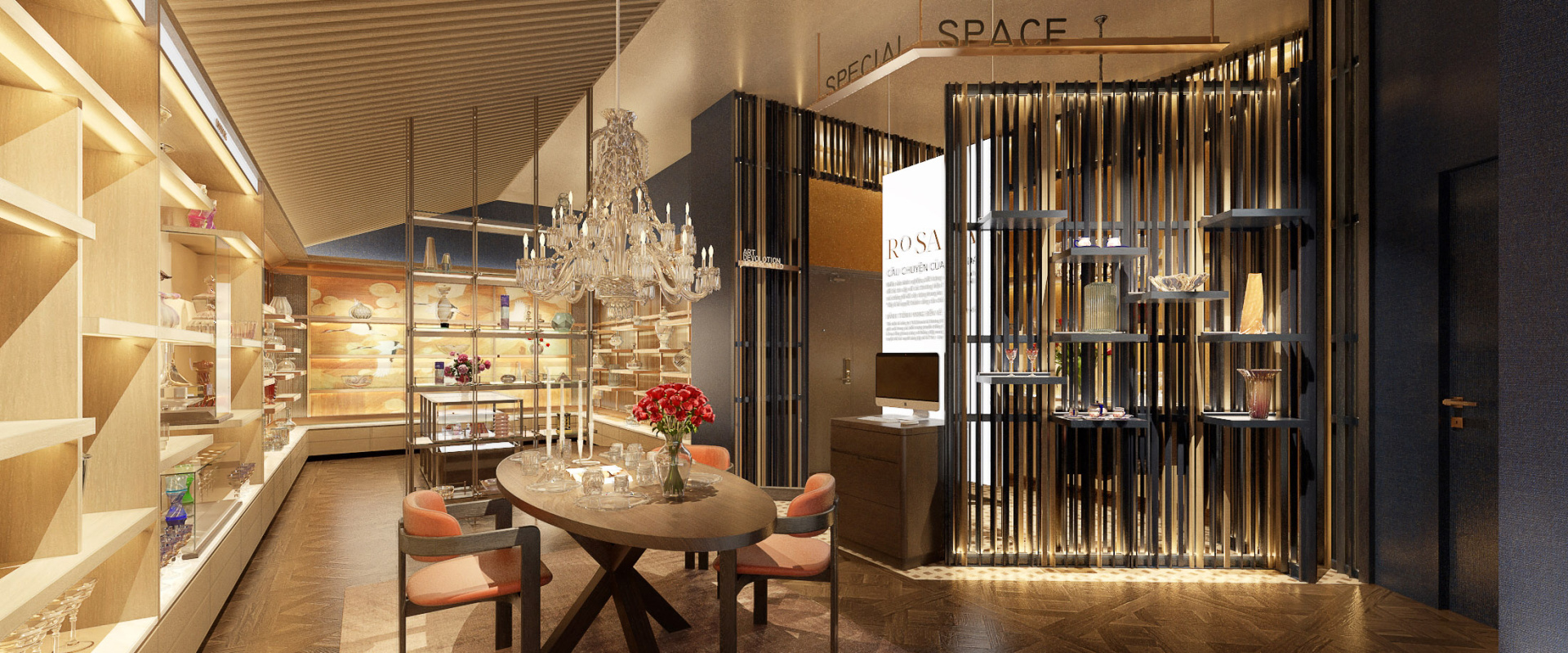
Do you need help with a design project?
Get in touch with us now